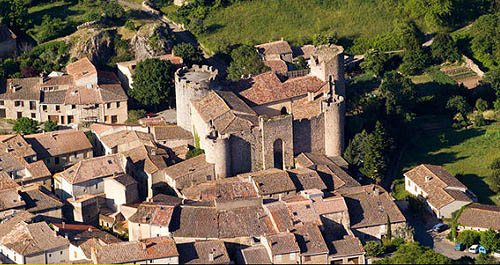Cathar Castles
|
|
|
|
|
|
|
|||||||||||||||||||||||||||||||||||||||||||||||||||||||||||||||||||||||||||||||||||||||||||||||||||||||||||||
|
|
Castle of Villerouge-Termenes
|
|
|||||||||||||||||||||||||||||||||||||||||||||||||||||||||||||||||||||||||||||||||||||||||||||||||||||||||||||||
AddressContact James McDonald Tel from the US: 010 33 468 201142 Tel from the UK: 01 33 468 201142 Tel from France: 0468 201142 Tel other: + 33 468 201142 e-mail castlesandmanorhouses@gmail.com |
|
||||||||||||||||||||||||||||||||||||||||||||||||||||||||||||||||||||||||||||||||||||||||||||||||||||||||||||||||
Google Maps |
|
||||||||||||||||||||||||||||||||||||||||||||||||||||||||||||||||||||||||||||||||||||||||||||||||||||||||||||||||
|
|
|
|||||||||||||||||||||||||||||||||||||||||||||||||||||||||||||||||||||||||||||||||||||||||||||||||||||||||||||||
Location
Access is by a ancient route, now the route nationale 613 In Occitan the name of the village is is Vilaroja de Termenés (the red village of Termenes). In French the village was called Villerouge until 16 mai 1962 when it became Villerouge-Termenès - The Termenès being the area around Termes. |
|
||||||||||||||||||||||||||||||||||||||||||||||||||||||||||||||||||||||||||||||||||||||||||||||||||||||||||||||||

|
|||||||||||||||||||||||||||||||||||||||||||||||||||||||||||||||||||||||||||||||||||||||||||||||||||||||||||||||||
History
From 1110 until the Révolution, the château and village belonged to the Archbishops of Narbonne, except for the period when the crusaders seized it. It was the seat of one of the 11 baylies of the archbishopric. The castle, in the middle of the present village, had belonged to the Archbishops of Narbonne until it was seized by Simon de Montfort and given to one of his lieutenants when nearby Termes was taken in 1210. It was here that the last known Cathar paraffin, Guilhem Belibaste, was burnt alive in 1321 on the orders of the archbishop.
|
|
||||||||||||||||||||||||||||||||||||||||||||||||||||||||||||||||||||||||||||||||||||||||||||||||||||||||||||||||
Architecture
It was built between the XII - XIV Centuries by the Archbishops of Narbonne (Archevêques de Narbonne) Classé monument historique on 6 October 1976
|
|
||||||||||||||||||||||||||||||||||||||||||||||||||||||||||||||||||||||||||||||||||||||||||||||||||||||||||||||||
|
|
|
||||||||||||||||||||||||||||||||||||||||||||||||||||||||||||||||||||||||||||||||||||||||||||||||||||||||||||||||
Photographs |
|
||||||||||||||||||||||||||||||||||||||||||||||||||||||||||||||||||||||||||||||||||||||||||||||||||||||||||||||||
|
|
|
|||||||||||||||||||||||||||||||||||||||||||||||||||||||||||||||||||||||||||||||||||||||||||||||||||||||||||||||
|
|
||||||||||||||||||||||||||||||||||||||||||||||||||||||||||||||||||||||||||||||||||||||||||||||||||||||||||||||||
|
|||||||||||||||||||||||||||||||||||||||||||||||||||||||||||||||||||||||||||||||||||||||||||||||||||||||||||||||||
|
|
|||||||||||||||||||||||||||||||||||||||||||||||||||||||||||||||||||||||||||||||||||||||||||||||||||||||||||||||||
|
|
|
|
|||||||||||||||||||||||||||||||||||||||||||||||||||||||||||||||||||||||||||||||||||||||||||||||||||||||||||||||
|
|
|
|
|||||||||||||||||||||||||||||||||||||||||||||||||||||||||||||||||||||||||||||||||||||||||||||||||||||||||||||||
|
|
|||||||||
| :::: Link to us :::: Castle and Manor Houses Resources ::: © C&MH 2010-2016 ::: contact@castlesandmanorhouses.com ::: Advertising ::: |



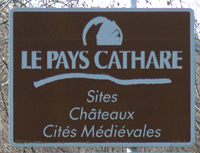


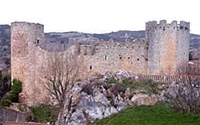

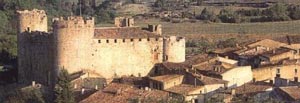
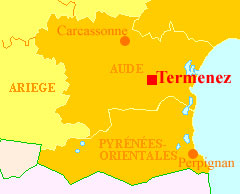



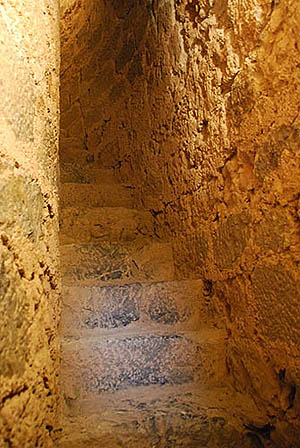




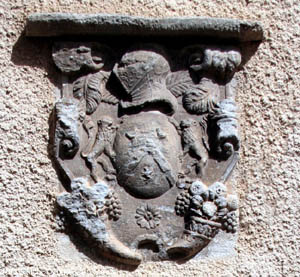

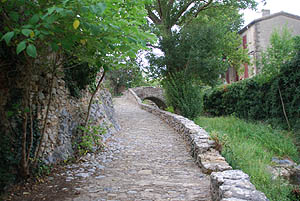
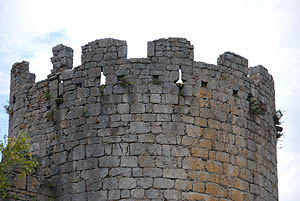
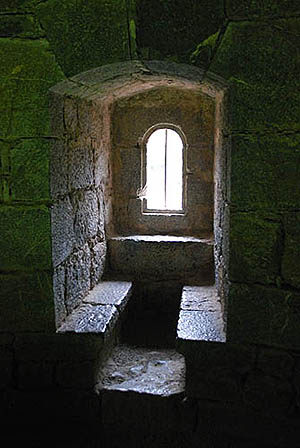




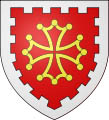


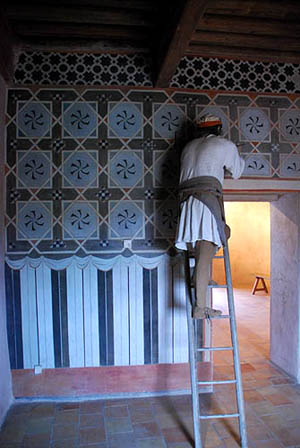
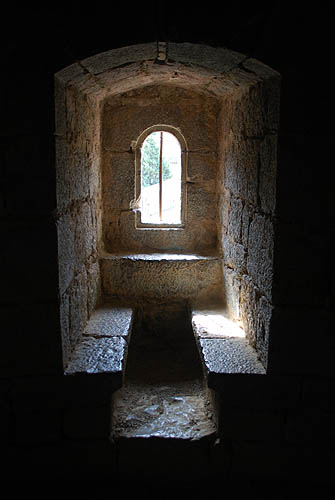
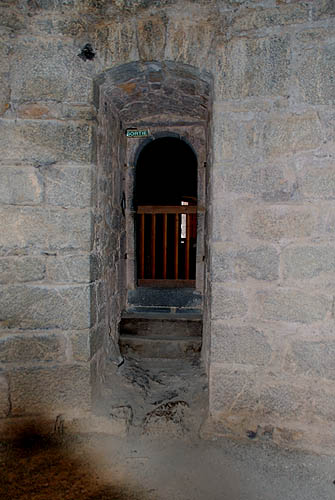
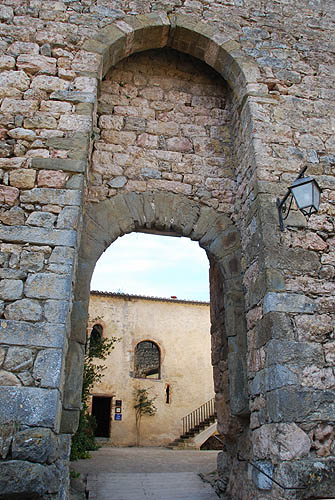
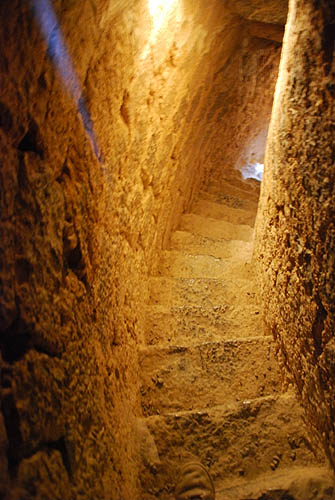
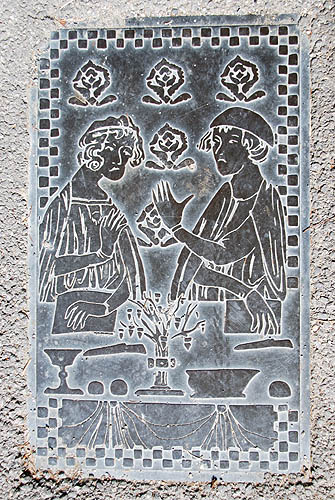

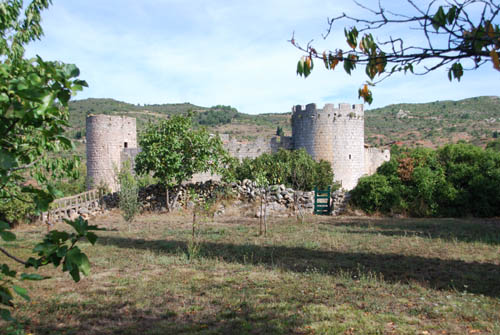
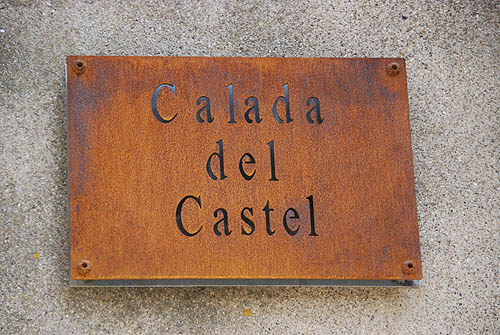
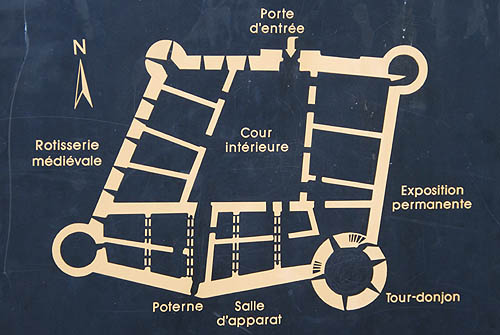
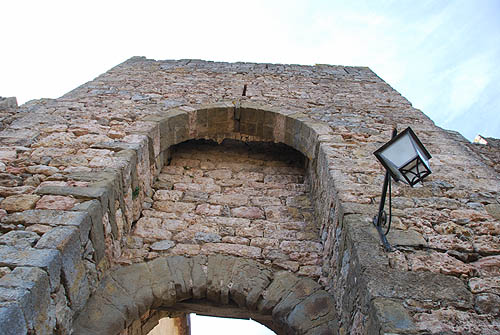
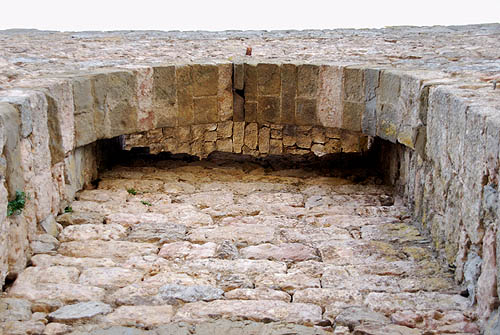

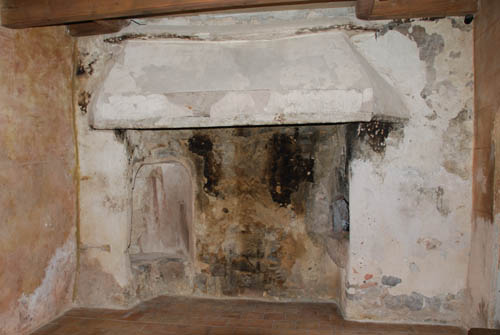

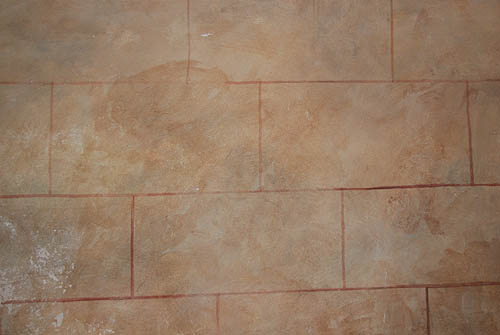
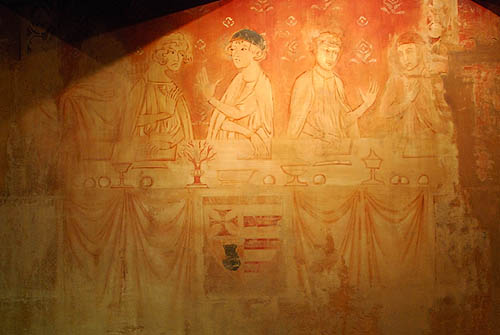
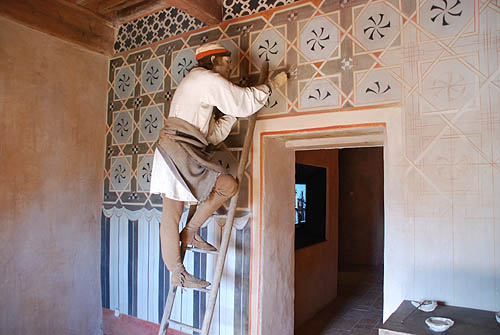

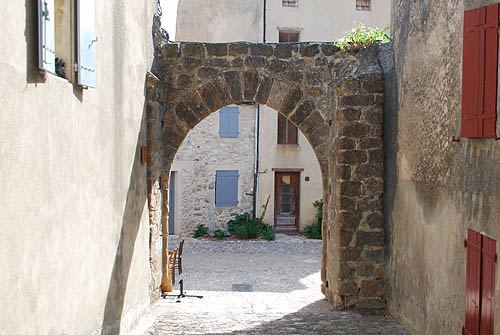
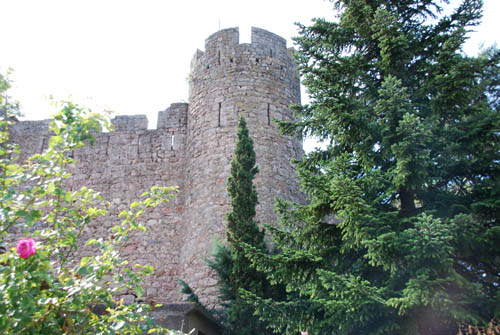


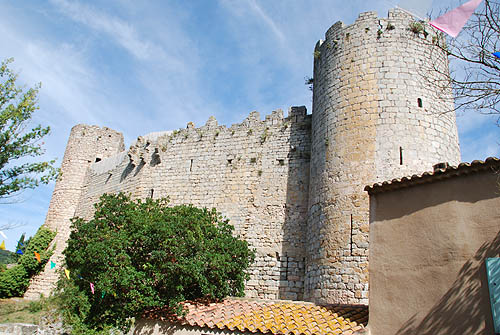
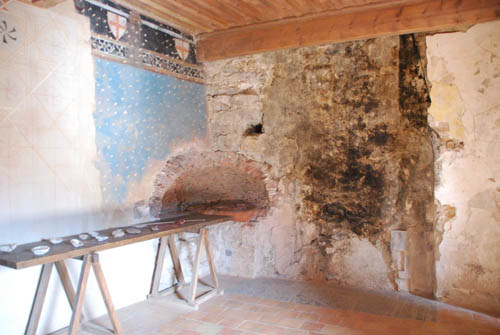
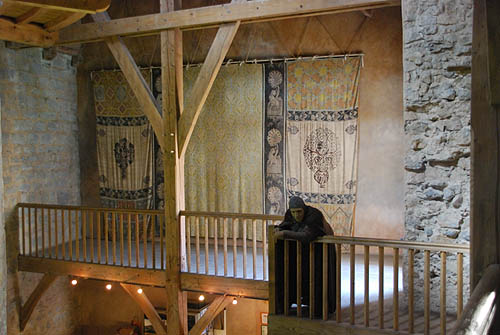
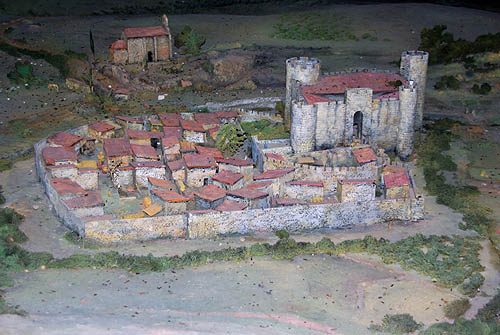
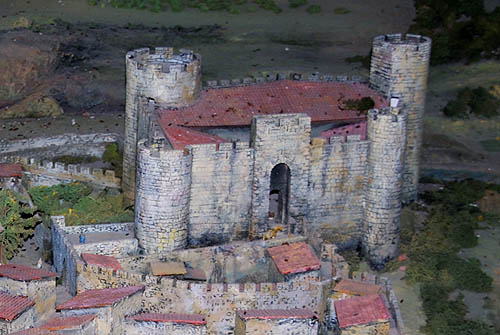



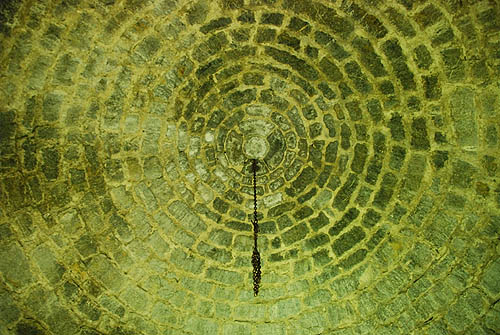
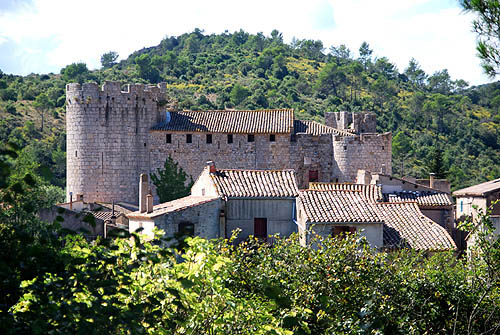
.jpg)
